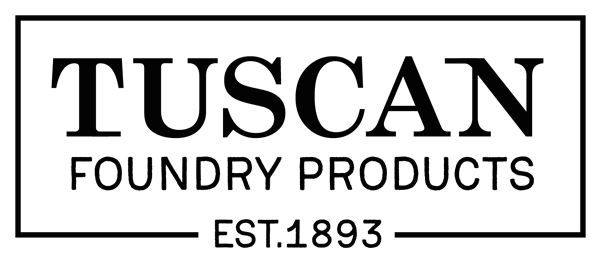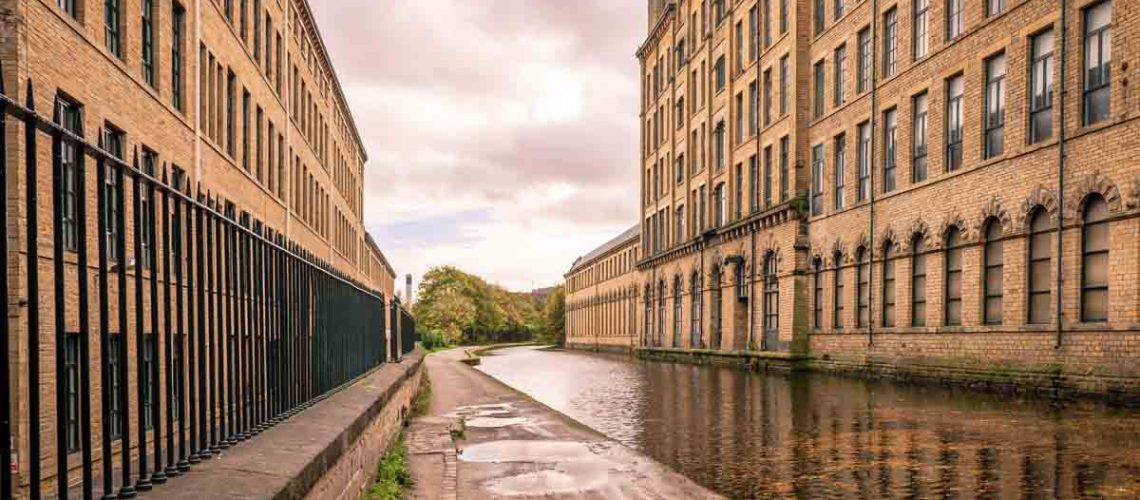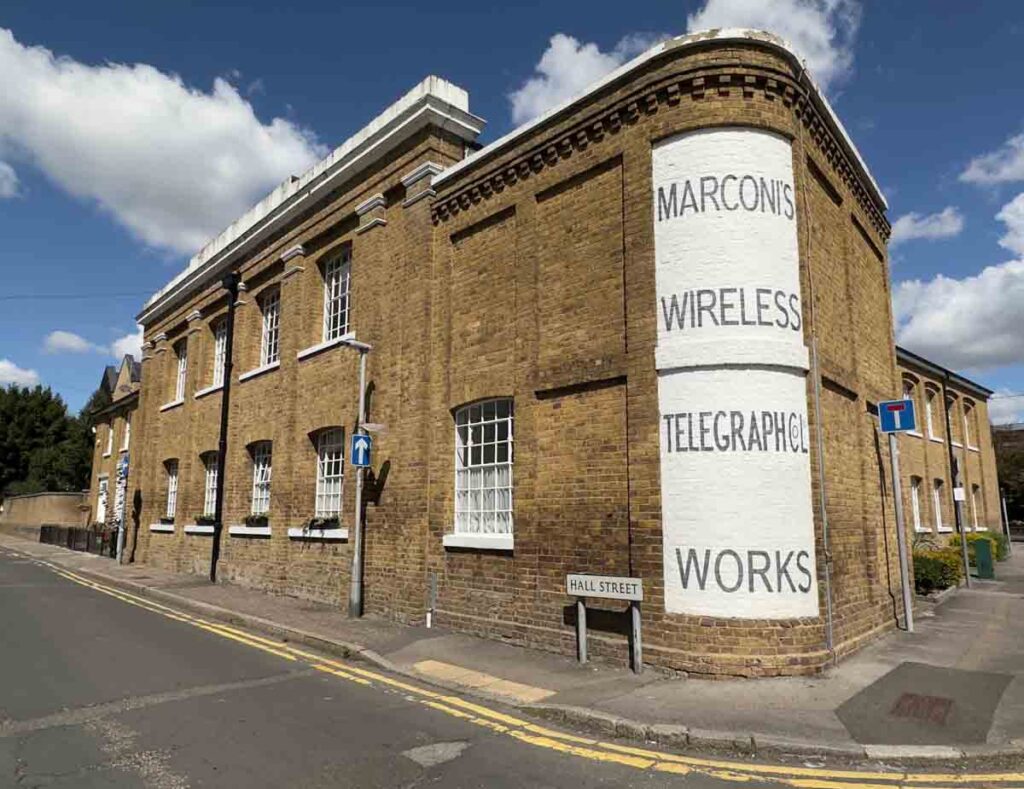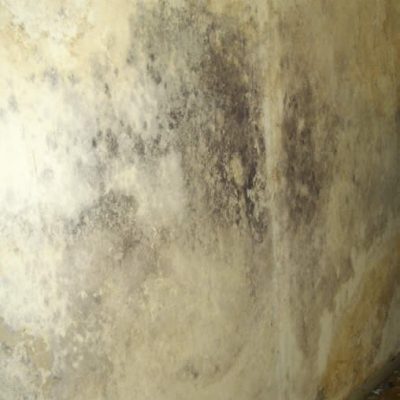


Ever wonder what it takes to bring an abandoned factory back to life? It turns out that reviving industrial giants requires skills that go way beyond your typical fixer-upper. It would be best if you had craftspeople who understand how these massive structures were initially built, from their steel beams to their brick walls to their wood floors, so that they could preserve as much of the original architecture as possible during restoration. At the same time, you have to make the space usable again, which means updating critical systems like electrical, plumbing, and HVAC to modern standards without compromising the historic character. It’s a balancing act that requires vision, expertise, and a lot of problem-solving. Suppose you’ve ever wandered through an old warehouse or factory and imagined what it could become. In that case, you’ll discover how historic industrial architecture gets a new lease on life.
These architectural giants were built to last, but after decades of use and neglect, restoring them is no small feat. Standing the Test of Time: From Industrial Revolution to the 21st Century
Massive factories and warehouses that fuelled innovation from the late 1700s through the early 1900s now offer unique spaces for modern use. However, reviving these historic industrial structures requires meticulous work. First, you need an expert team to assess structural integrity. These spaces were engineered for heavy equipment and high-volume production, not apartments or offices.
Reinforcing floors, walls, and roofs may be required to meet current safety standards before renovations start.
Next, you have to get creative with layouts. Cavernous, open interiors need reimagining to become functional, inviting spaces. Solutions like partial demolition, mezzanines, and interior partitions help define rooms while maintaining an airy feel. However, changes must preserve the building’s character following historical guidelines.
Finally, you need quality materials and finishes suitable for industrial architecture. Exposed brick, timber, metal and concrete should be repaired or replaced in kind.
While new mechanical, electrical and plumbing systems are installed to support modern needs, they are sensitively integrated into the existing structure.
With vision and care, these massive relics of the past can serve community needs for generations to come. By honouring history and facilitating renewal, industrial restoration projects give ageing giants new purpose and life.
Assessing the condition of historic industrial buildings often requires a meticulous eye. These vast, ageing structures typically need extensive repairs and revitalisation after years of neglect or disuse.
The size and scale of industrial architecture mean structural failures can be catastrophic. Carefully evaluating load-bearing walls and rooftops for signs of deterioration like cracks, sags, or water damage is crucial. Steel support beams and concrete foundations may require reinforcement.
Industrial sites frequently use asbestos, lead paints, and other toxic chemicals that must be adequately remediated during restoration. Thorough inspections should look for these harmful substances before any work begins.
Getting historic equipment like freight elevators, conveyor belts, or ventilation fans operational again can be an intricate process. Upgrading electrical systems and ensuring proper wiring is a top priority for safety.
Beyond structural repairs, retaining the character of these historic places is essential. Exposed brick, wood flooring, metal staircases, and skylights should be preserved or faithfully restored. Minimal changes maintain the authenticity valued in adaptive reuse projects.

Historic industrial architecture can be sustainably given new life with a systematic assessment of conditions and a thoughtful approach to combining repairs with preservation. Though challenging, reviving these giants and the stories they tell is worth the effort.
When restoring historic industrial buildings, preserving their architectural integrity should be a top priority. These spaces were designed for specific purposes, with details that gave them character. Protecting original elements maintains a building’s historic fabric and story.
Massive beams, columns, and trusses were built to support the weight of heavy machinery and goods. These structural components should remain intact even if a building’s use changes. Reinforcing them or replacing only unsafe parts preserves their historic character.
The flow and configuration of spaces in factories and warehouses reflected how work was done. Keeping an open floor plan and minimal interior walls pays homage to their original design. If new walls are needed, use transparent materials like glass to maintain sightlines.
Exposed brick, wood, and metal were standard and gave industrial buildings a rugged look. Scrub surfaces to remove dirt and grime, but avoid painting over or covering them up. Polished concrete floors, large windows, and minimal decorative details reflect their utilitarian style. New mechanical, electrical, and plumbing systems should be exposed or hidden discreetly.
Find creative ways to repurpose industrial artefacts like cranes, chutes, and loading docks. They add visual interest and reminders of a building’s history. Label or include information on original elements to educate visitors and highlight their significance.
You preserve a historic industrial building’s character and spirit by safeguarding its architecture. Balancing renovations with restoration allows these giants of the past to have a new life while honouring their essential place in history.

Reviving old industrial spaces often means dealing with deterioration and contamination built up over decades of use. These obstacles require creative solutions to overcome.
The massive scale of factories and warehouses means their frameworks were built to withstand intense loads and forces. However, time and weather take their toll. Carefully inspecting the structure and reinforcing or replacing compromised beams and supports is critical before restoration can begin.
Construction and manufacturing commonly used asbestos, lead paint, and other toxic chemicals. Safely removing these hazardous materials requires strict procedures to avoid polluting the site and endangering workers. Proper disposal and remediation must be done before the space is habitable again.
The key to giving abandoned industrial architecture a new life is adapting it for modern uses while preserving its character. Converting factories into residential lofts or commercial spaces and warehouses into retail areas or event venues are popular options. Zoning changes may be needed, and layouts require reconfiguring for different purposes.
With deterioration reversed, contaminants cleared, and adaptive reuse solutions implemented, historic industrial spaces morph into revitalised community assets. Though overcoming their unique obstacles demands time, money, and expertise, the result of rehabilitating these giants of the past is well worth the investment. Their bones provide a solid foundation for building a vibrant future while honouring the region’s industrial heritage.
Bringing old factories and warehouses to modern standards while preserving their historic character presents unique challenges. These vast, open spaces were initially designed for heavy machinery and industrial production, not apartments, offices or retail. Repurposing them requires creative solutions to issues like:

With some imaginative repurposing, these relics of our industrial past can enjoy new life and purpose. By solving the challenges of reviving them, we create unique spaces infused with history and character. Preserving and repurposing historic architecture allows future generations to experience the grandeur of our industrial roots.
Restoring historic industrial buildings is no small feat, and the costs can be significant. However, the benefits to communities and future generations are worth the investment.
However, the payoffs of these restoration efforts are substantial and long-lasting. Reviving industrial landmarks:
With vision and investment, the relics of our industrial past can be transformed into the beating hearts of our community’s future. Though the road is long, the destination is well worth the journey.
So there you have it; restoring these industrial giants is no small feat. It requires vision, patience, and a whole lot of problem-solving. But when you see these spaces come back to life, it makes all the challenges worthwhile. Once abandoned and crumbling, it is buzzing with activity and purpose again. There is something deeply satisfying about that. About honouring history while allowing for a new chapter. The next time you visit that hip new boutique, restaurant or apartment in a converted historic building, take a moment to appreciate all the intricate work that went into reviving that giant. The blood, sweat, and tears. The creativity and care. And remember, there are more giants out there waiting to be awakened. The work continues.
Tuscan Foundry stands out in industrial heritage conservation, specialising in restoring cast iron gutters, pipes, and rainwater systems. Our expertise is crucial in maintaining the intricate details of historic industrial architecture, where cast iron plays a pivotal role. Adeptly balancing traditional craftsmanship with modern techniques, ensuring each restoration project respects the original design while enhancing durability. Tuscan Foundry’s commitment to preserving these elements safeguards the structural integrity of historic buildings and retains their aesthetic appeal and historical significance. Our work is a testament to the importance of specialised skills in the ongoing effort to protect our industrial architectural legacy.
Request a Quote for a Site Survey Visit