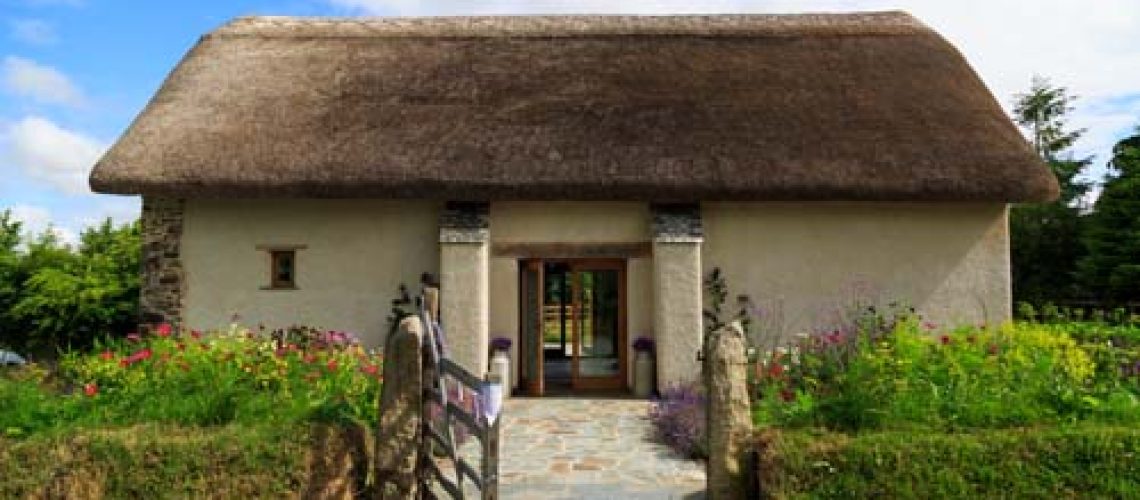


Living the rural dream and far from the suburban madness, for architects and homeowners, a dilapidated barn represents the ultimate transformational challenge and is a delicate balancing act between retaining the building’s agricultural past and intrinsic character while not being afraid to innovate and incorporate the very best of contemporary design and features.
Whether your thing is an all-out rustic look, the surprise of an ultra-modern interior or a clever blending of the two, a stunning barn conversion can be worlds apart from their humble agricultural beginnings.
It’s possible to juxtapose a 17th-century timber frame barn that as an example, contrasts sharply with a bespoke glass dividing wall, creating a wonderful juxtaposition of the old and new. The blending of eras can also be carried through to furnishings, too, with the old Grandfather clock echoing the old meets the new theme.
Remembering the adage “Less is sometimes more”, especially when you have so many stunning architectural features. Rather than the inclusion of too much furniture and colours that could detract from the buildings clean lines, it is possible to use furnishings that will link with the surroundings. You could try the pairing of an oak tree trunked table that can echo the oak beams of the structure or a terracotta coloured sofa to match the hand made bricks of the fire surround.
Exposing the raw elements of a barn, such as exposed original stonework and smooth plastered walls –you will find it necessary to think of the balance. Too much stone is overpowering, while too much plaster hides the story of the building.
Such a backdrop is perfect for an industrial-style kitchen, and proving there are far more workable options than sticking to the expected traditional country combo of Shaker units and Aga’s.
The vast heights that are available in most barns offer a dream for the architect where the possibility to add a mezzanine floor or galleried landing could make the most of the space. Proportionally the old rule when converting barns is the “rule of thirds”, where space is cut into three, with the beams dictating the proportions.
Barns of more modest size can also benefit from a mezzanine area, if even just to squeeze in a cosy snug or reading nook.
The use of differing natural light sources will transform a space throughout the day as the sun works its way around the building. A barn conversion will often look quite at home with conservation rooflights, to provide natural light to a bedroom or even a conservation skylight above a kitchen area to flood the space with daylight. Also, the use of large French or bifold doors can provide a direct and open connection to the outside space.
Creating an oversized focal point by zoning will help to split an open-plan area into more manageable chunks. One of the best features for demarcating your living area is a supersized, fireplace. You can make this stand out by reusing original bricks from demolished outbuildings or sourcing reclaimed ones; this is a great way to build a new focal fireplace with old world charm.
Because of the nature of the original building, you will be faced with the luxury of starting afresh with interior walls, so why play it safe with conventional openings and standard-size doors? A barn conversion offers the perfect opportunity to think “Big” using arches or extra-wide doorways, with or without doors.
Lighting the barn to set the ambience is most crucial in defining the feel of the finished building – generall in any barn conversion the beams are the stars of the show, using track lighting that can unobtrusively highlight their beauty. Track lighting can be attached to the walls on either side, with no need to drill into and potentially damage the original wood. This simplicity allows the fabric of the building to shine through truly.
Capitalising on the location of your barn, an isolated barn throws up so many possibilities when your nearest neighbours are likely to be of the four-legged types. So where privacy isn’t an issue, make the most with an entirely glazed gable end. Lit up at night, it offers the ultimate in kerb appeal – without the kerb!
Exposing the rafters is a no-brainer in a barn conversion, but should they be painted or not? It is common for people to sandblast beams to expose the natural beauty of the grain, but others
prefer a more rough and ready rustic look with as little intervention as possible.
Depending on the room and the views you may want your eyes to be drawn outside towards beautiful views, or you may prefer a more calming, muted look, particularly in a bedroom, which might involve you painting the rafters in the same pale shade as the walls.