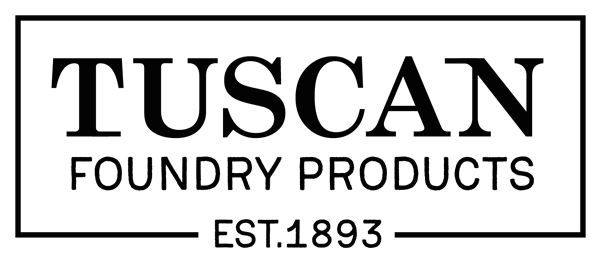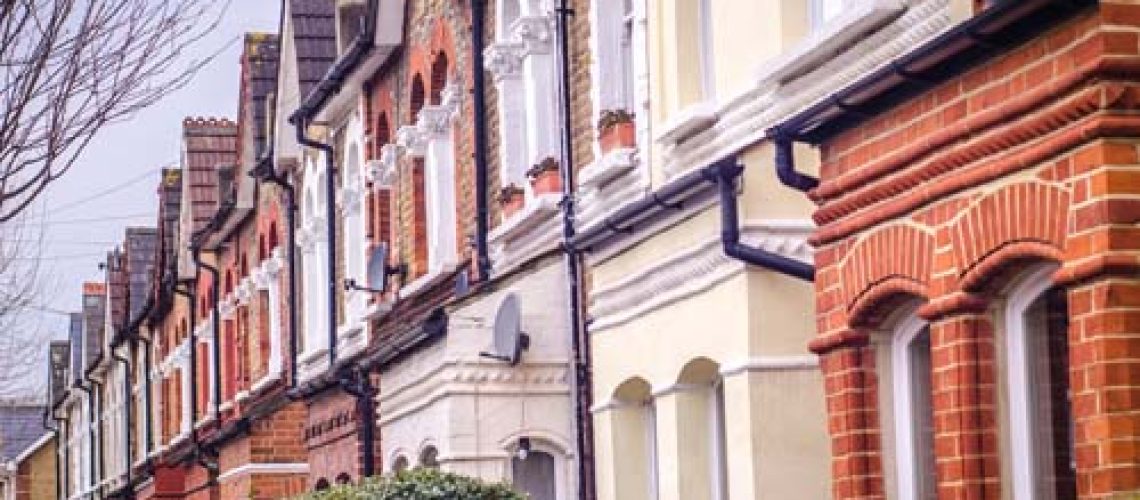
Find out more about our products by giving us a call
0333 987 4452
0333 987 4452
Tuscan Foundry Products, Tyn-Y-Clyn, Llanafan Fawr, Builth Wells, Powys LD2 3LU, United Kingdom
© Tuscan Foundry Products 2022


The architectural features and decorative details characteristic of the Victorian era, discover the elements that give our homes their period character and style.
Britain’s cities, towns and villages are made up of buildings from numerous architectural and historical periods. Walking through any town or city, you will often encounter homes from the Georgian, Tudor and Edwardian eras, and these can often be quite difficult to distinguish between the periods.
Of all the building and housing stock, the Victorian architecture makes up a large proportion of those buildings, with many of us living in Victorian homes today. This is a look at what distinguishes Victorian homes from the rest, the history behind the architecture and the design elements that make up their distinctive style.
The buildings constructed during the reign of Queen Victoria, being the period – 1837-1901
The terraced housing mainly characterises the period, generally built to accommodate workers moving from the country to towns and cities to work in the new factories.
Following the start of the Industrial Revolution, beginning around 1760, production methods and manufacturing processes greatly changed, with the ability to produce greater quantities of materials and goods. The development of the canal network and later the beginning of the railways meant building materials that would previously only have been available to those in the local area were now available throughout the entire country.
People started to move in great numbers to the towns looking for work, and this caused the start of the first property market explosion, causing the mass production of homes to accommodate all of these new workers. This is the reason we now have Victorian properties making up such a large proportion of homes in Britain’s towns and cities today.
Unlike today, kitchens of Victorian times were considered to be the territory of servants for the wealthy, and would not have been an area displayed to guests even in smaller homes. Beyond the main house, there would have been a rear projection or outrigger, which housed this area; the kitchen, pantry and, historically, an outside toilet.
The only rooms to be presented to guests were the more formal reception rooms. This is probably one of the greatest differences between the way a Victorian property was originally used and the way we now use them. On many Victorian property, the projection or outrigger could extend 6m or more and could provide an extensive square meterage of typical yard area.
The advent of the motor car was not until the late Victorian period, so storage of vehicles and transport aside from horse transport did not form part of a Victorian home. People would have travelled by foot, steam train, horse, horse-drawn bus and, in the case of the wealthy, horse and cart.
Most rooms in a Victorian house would have contained a fireplace, as open fires were the only form of heating. The lack of heating also had an impact on room sizes. ‘It meant big, open spaces were unrealistic,’ explains Hugo Tugman. ‘Heavy curtains would also have been common to block draughts, as windows were single-glazed.’
Towards the later part of the Victorian era, cast iron radiators started to be installed in the larger and more wealthy homes. Victorian cast iron radiators can still be found in many grander homes of the period, and even some educational establishments installed what we now know as School Column Cast Iron Radiators.
Plate glass, which arrived in 1832, was fundamental to the making of larger panes of glass. It was typical for windows in Victorian properties to be made up of four or six panes, which were fixed to wooden runners, sliding vertically, these were what we typically know as sash windows.
Sash and Bay windows would often have been either circular or rectangular. Bay windows being characteristic of the Victorian era and allowed for windows on larger properties that could even go up to three storeys in height. Embracing ornament in both detail and form, Victorian buildings, would have had bays to create more interest in the design.
Although loft extensions were not a common alteration to a Victorian property (during the period),
the inclusion of Rooflights and Skylights and particularly Roof lanterns in grander properties became more commonplace. Some of these roof lanterns could be quite large and might be used to light stairwells, orangeries and garden rooms.
Even agricultural buildings may have had rooflights inserted into their roofs. These would normally be made of cast iron. Cellars or rooms below ground might also have benefitted from Cast Iron Pavement Lights.
Victorian homes of even the most basic design were often enhanced with decorative flooring, by way of floor tiles, these could even extend to the porch and hallway areas. Tiles were often found in terracotta as well as black and white, and more brightly coloured and ornately patterned tiles.
Porches were typical on Victorian buildings where a porch would mark the main entrance to the house. Features of the porch would vary depending on the size and grandness of the property. With smaller terraced properties, just having a small sheltered area, and grander homes larger with steps and ornate joinery details and carvings.
The status of the Victorian home was directed by the quality and complexity of the joinery and moulding details employed in its construction. Mouldings provided form and shape to a room and became an important element in Victorian interior design. The larger and grander homes would have had much more elaborate moulding with decorative details, including ornate plaster coving and ceiling roses. In the Victorian home, different qualities of the fireplace, different levels of cornicing and different levels of embellishment determined the status of the property and those that lived within.
Luckily for us. Victorian homes have been brought into the 21st century, but have retained many of the aspects of their history and character.
Sales & Customer Services:
0333 987 4452
Tyn-Y-Clyn
Llanafarn Fawr
Builth Wells
Powys LD2 3LU
United Kingdom

Tuscan Foundry Products, Tyn-Y-Clyn, Llanafan Fawr, Builth Wells, Powys LD2 3LU, United Kingdom
© Tuscan Foundry Products 2022