

This section describes the specific measures that can be appropriate for addressing different types of dampness. When implementing these measures, the overarching principles described earlier (section 5) should be heeded.
Roof tiles or slates may become cracked or displaced as a result of decayed fixings or movement in the supporting structure. Individual units can be replaced but at a certain stage in the life of any roof it will need stripping and recovering.
Flashings and mortar fillets should be kept in good order at abutments with for example, chimney stacks. Modifications are sometimes justified. When renewing mortar fillets or mitred hips, it is often prudent to introduce concealed lead soakers as additional protection against moisture ingress. Mortar fillets, though, should not automatically be replaced completely with lead flashings. Roofs with inadequate eaves, overhangs or insufficient oversailing verges should be adjusted when the coverings are renewed, particularly where jeopardising earth or timber-framed walls.
Modifications, such as the installation of caps to chimney stacks, may be necessary to protect redundant flues from driving rain while still maintaining ventilation. Where an existing flue remains in use, old parging absorbs water but new impervious linings may convey this rapidly to the interior. The problem is often water driving through the thin sides of stacks and then running down the outside of liners.15
Rainwater fittings should be cleared of leaves, particularly after the autumn leaf fall, as well as moss and debris (such as broken tiles), and the system checked for defects. Be extra vigilant after adverse weather and occasionally check rainwater disposal during heavy rain. It can be advantageous to fit plastic leaf guards to gutters or wire balloons above downpipes. Leaf guards still admit pine needles and are sometimes easily dislodged, and material left to gather around wire balloons may cause blockages.
Defects in rainwater disposal systems require making good promptly, possibly in conjunction with modifications where these are visually acceptable, such as the introduction of overflow pipes above hopper heads; where of lead, look for signs of cracking and repair damaged sections.
Periodic redecoration of ironwork is required to inhibit corrosion.
Ensure rainwater fittings are adequately sized and correctly detailed. The size of rainwater fittings may need to be increased to cope with more intense rainfall attributed to climate change. Eaves gutters supported by too few brackets can sag and overflow while excessive swan-neck arrangements may increase the frequency of blockages.
Over-sized and over-fixed lead linings may suffer fatigue. Snow should be cleared from parapet and
valley gutters with wooden or plastic shovels to prevent moisture seeping through joints (minding personal safety). Alternatively, electric heating tapes can be provided to keep gutters free of snow (see figure 20). Duckboards may also be installed for this purpose but need to be very carefully detailed if they are not to increase maintenance problems. The bottoms of rainwater pipes are preferably terminated with a shoe to facilitate access for clearance and maintenance, rather than taken into the ground. It is advisable to form backs to gulley surrounds (for example, with vertically embedded slates) to stop water running into the bases of walls. At ground level, improved drainage (including better surface falls) helps reduce rainwater penetration of wall bases.
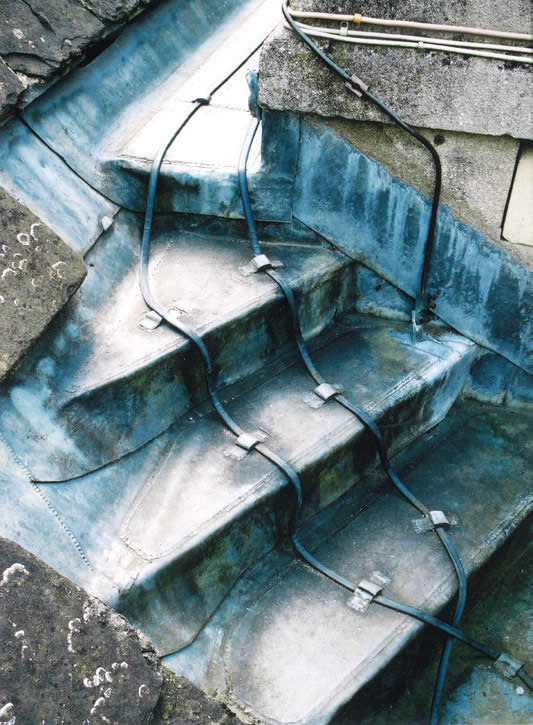
Deeply eroded mortar joints in walls, copings and window cills should be raked out and repainted, normally using a lime-based mix (without cement). It may be beneficial to remove cementitious pointing, where this will not cause more harm.
Associated grouting (ie use of liquid mortar) can be required to prevent ongoing moisture penetration problems in exposed areas where voids exist within the cores of solid walls.16 Damaged cornices, string-courses and other projections designed to throw water away from the walls should also be repaired or, if missing, reinstated. Lead can be used to protect these vulnerable elements and create (or recreate) a drip.
With timber-framed buildings, infill panels of lath or wattle and daub (a mixture of lime, cow dung, etc pressed in a plastic state in between wattles and staves) are efficient if kept in good repair.
Traditional daub mixes expand when wet, thereby closing the joints. Old panels should be patched with the appropriate traditional materials, which are daub, lime/hair plaster and limewash. If a panel is missing or beyond repair it can be renewed with, where needed, the addition of thermal insulation.17 Rainwater penetration in old timber framed buildings usually occurs at the joints between the infill panels and the framing. Cracks at the edges of infill panels should be made good with daub, lime/ hair mortar or oakum.18 Cracks and decay in timber frames should not be filled with cement mortar as this will retain moisture and encourage decay. The use of mastic in such situations is also inadvisable.
Limewash is commonly the most appropriate finish for walls. It will reduce rainwater penetration through them because of its ability to absorb water and fill cracks. In exceptional cases, the water-resistance of limewash might be increased, perhaps, for instance, by incorporating linseed oil or magnesium stearate to offer better protection from the weather. 19
Where rain seriously penetrates an exposed wall, the reinstatement of a lime render or use of traditional slate- or tile-hanging, weatherboarding etc might be considered. Partial treatment at first floor level (including any gables) may be more acceptable aesthetically, though, than a wholesale covering. Some circumstances may justify the installation of a ventilated dry lining system internally instead. These remedies have historic precedent but cannot be used if the appearance of a wall face must remain unaltered.
Colourless water-repellent solutions should normally be avoided on old buildings
Paintwork and putty should be maintained to exclude moisture and prevent rapid deterioration of joinery. Some of the linseed paints now available offer good durability. Thermal movement and cracking in timber cills may be minimised by avoiding dark paint colours. When redecorating windows externally, paint 1 to 2 mm over the glass to prevent the entry of moisture at the glazing and putty interface. Ensure also that anti-capillary drips on cills do not become so clogged with paint that they fail to perform their function. Rather than using a modern sealant, gaps between window frames and walls may be pointed with lime mortar and finished with a fillet of sand and boiled linseed oil.
Where original cills have no projection to throw rainwater clear, it is usually possible to install lead, slate or tile below the frame to provide protection to the wall below.
Run-off on walls may enter openings other than doors and windows. For example, airbricks designed to ventilate subfloor voids and reduce condensation can provide pathways for penetrating dampness. This may be overcome by forming small slate or lead hoods above to act as drips.
The historic practice of incorporating cow dung into lime plaster applied in fireplaces or on chimney breasts can successfully prevent tar leaching through from old chimneys.
Penetrations made for services through the building envelope should be detailed with care.
At overhead cable entry points, the amount of water running down cables and potentially into a building can be reduced by looping them externally.
There are many types of works outside a building that will remove, redirect or reduce the water that is causing a problem. These can range from grubbing out plants, trees and shrubs adjacent to the walls through to lowering the immediate levels around the building to at least 150 mm below the ground floors inside to form ‘dry areas’. It may be beneficial to improve the drainage adjacent to a building. (See figure 21.)
The structural consequences of groundworks or improved drainage should be considered, however. Foundation failures can occur due to ground movement and change in the level of the water table. The archaeological implications of excavation close to old walls should also not be overlooked2.0
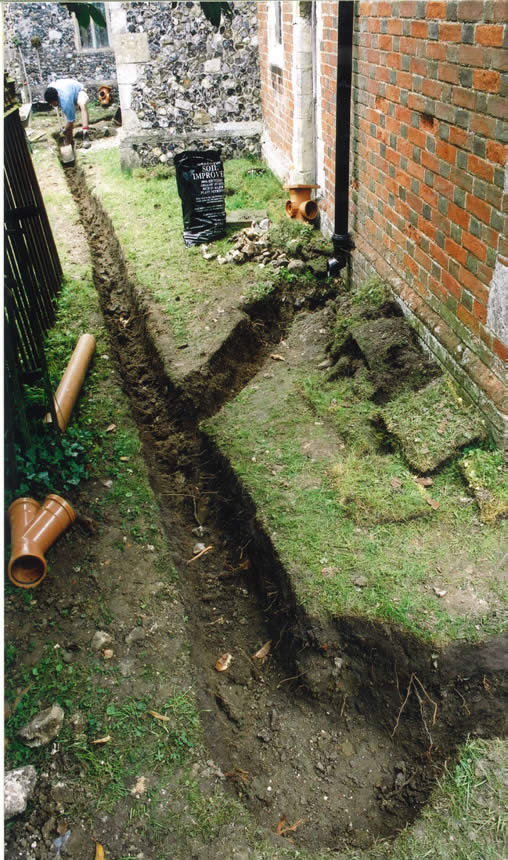
French drains can, in certain circumstances, help control below-ground dampness by redirecting surface and subsoil water away from foundations. Laid near a building, they may, for example, be an effective means of intercepting surface flow from uphill or dispersing liquid moisture in a clay soil that is not free-draining. It is important to ensure that water in a French drain is directed away from the building. The drain should be inspected annually and for this purpose care should be taken to arrange for well-sited inspection chambers.
There is a serious risk that the drain could otherwise become blocked, especially in clay soil, thereby forming a moat around the building and increasing dampness.
Open drains can be a better solution than French drains if evaporation of moisture from the bottom of walls is needed where surrounding ground levels have risen. In other situations, the use of ‘hi-tech’ alternatives might be appropriate. These include drainage composites, reduce or eliminate the need for a granular backfill material so cut construction costs. Alternatively, a geodrain barrier can be fitted to the exterior of the wall to drain it if access for the excavation is available. Where below ground services enter, care needs to be taken to avoid trenches picking up ground water and leading this into the building fabric.
Measures that help the fabric ‘breathe: such as replacing hard cement render or pointing with a more suitable lime-based mortar, may be the best solution for controlling rising dampness in a traditionally constructed building. Conversely,
applying water-proof renders and coatings, or repointing or re-rendering walls with a cement rich mortar, can exacerbate dampness problems. Where a floor has a DPM that is displacing moisture into the bottoms of walls, this might be replaced with a ‘breathable’ construction. Alternatively, as a compromise, a ‘breathing’ strip for evaporation may be cut through the floor around the room perimeter and infilled with a material such as lime concrete or grated over.
It may sometimes be possible to provide a dry lining where the cause of below-ground moisture is hard to cure. This solution is not suitable where historic features, such as wall surfaces, cornices, skirtings, wall paintings, ends of beams and joists, will be masked. The limitations and detailing problems of dry linings, especially at windows, doors and other openings, are self-evident and inevitably adversely affect the appearance of historic interiors. Treatment of timbers in the existing wall where they are identifiable is also essential. This is difficult to achieve but unless it is there is a real danger of condensation leading to dry or wet rot in the cavity.
Panelling is the earliest example of this approach to dampness but is vulnerable to decay where there are high moisture levels unless adequately isolated and ventilated behind. Panelling can also inhibit evaporation of moisture from the wall.
Modern practice is for dry lining to be of timber or metal framing with an air gap and VCL, and gypsum plasterboard (often incorporating thermal insulation). It is very important that the cavities formed by all these methods are ventilated but secure against rodents and timber is pretreated against fungal and insect attack, and isolated from the surface of the wall. Plasterboard on mortar dabs should not be regarded as dry lining as the dabs allow moisture to move from the backing to the surface.
Cellars that are seriously affected by below-ground moisture to the extent that water creeps through the joints in the walling are best left to drain naturally. If control of dampness is necessary in a cellar or where a wall extends below the water table, it may be possible to reduce moisture levels by providing drainage. This might necessitate forming a sump that can be kept dry by means of a float-operated electric pump, which needs to be regularly checked/maintained to ensure it is operative. This method is far more reliable than traditional tanking, which tends to be expensive and depends upon faultless workmanship.
Proprietary ventilated dry lining fixed directly on the wall (see figure 22) may be particularly relevant where there are high external ground levels or for cellars. A lime plaster can be retained though any wallpaper or gypsum plaster must be removed.
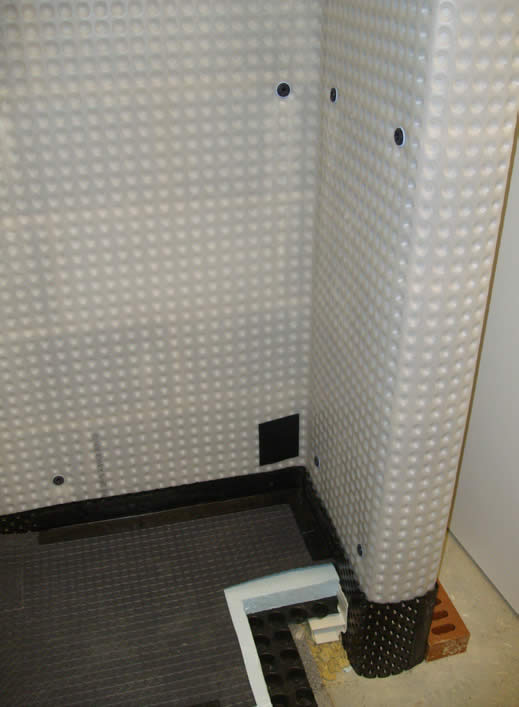
There should be a strong presumption against inserting retrospective DPCs, which, inappropriately installed in a pre-cl 919 building, can be damaging, ineffective and an unnecessary expense (see figure 23). DPCs may occasionally have a role, for example, where irreversible alterations mean an old building is effectively now functioning as a modern sealed structure.
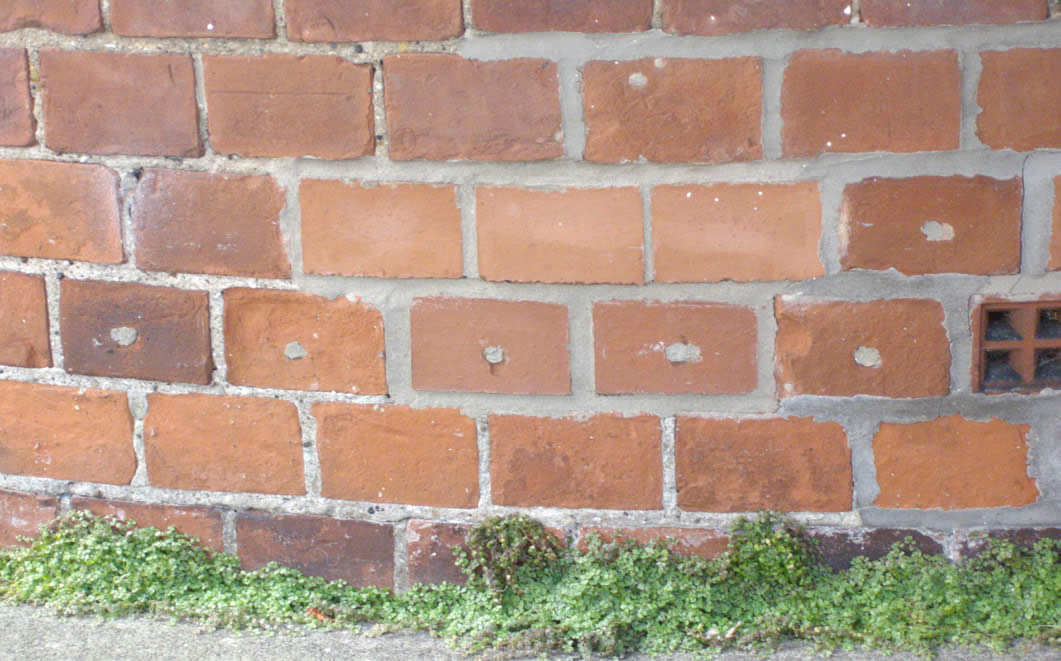
When selecting a DPC system and it is not feasible to insert a physical type, the SPAB suggests following BRE’s advice to consider only methods that have been awarded an Agrement or other third-party certificate. Chemical injection is the sole method that currently satisfies this requirement. Physical and chemical DPC’s, however, should be avoided in earth buildings, where major structural damage can result, and treatment is difficult in flint and rubble-cored walls.
Measures may need to be taken to remove the salts left by rising dampness (section 6.6).
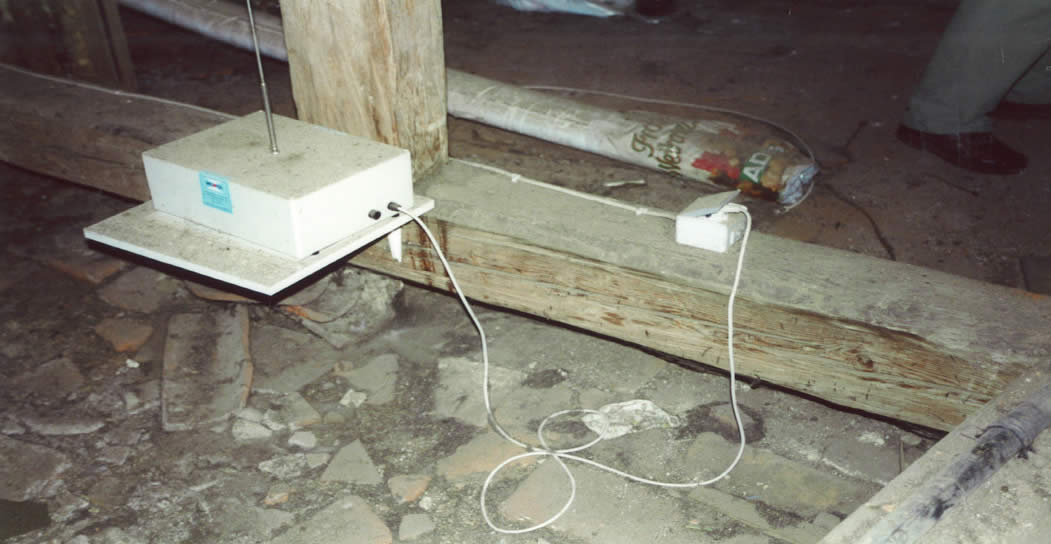
Cill plates are the horizontal bottom members of a timber frame that normally rest on masonry plinths. They can be subject to high moisture levels so are commonly the part of a frame most susceptible to decay. Partial or total renewal may be necessary.22 Occasionally, it can be acceptable to raise the plinth height to minimise future deterioration if other solutions are limited. When rebuilding a plinth and a DPC is felt justified, try not to place this under the cill plate but lower down in the masonry to avoid the possibility of the timber being in contact with condensation or other moisture on the upper surface of the barrier.
While most old buildings do not have DPCs and moisture will, therefore, rise in the walls to some degree, this is not, in itself, a problem unless there are timbers built into the wall. Where timber elements, such as skirting boards, architraves and dado rails, are at risk from dampness and, therefore, fungal attack, it may be possible to isolate them.
If such items are taken off to enable treatment of the wall behind, it is important to employ a carpenter/joiner to remove them carefully. These items must not be thrown away. The pieces
should be numbered and keyed to a drawing. They should be examined for damage, treated for fungal and insect attack, repaired where necessary and replaced once the work is complete. Where a room is panelled and there is a question about damp-proofing the wall behind, professional advice should be sought from a suitable chartered building surveyor or other independent consultant.
Floors should be tackled in conjunction with soil drainage. As a general rule, a DPM should never be inserted under a floor unless a DPC is inserted into the walls at the same time (or at least a breathing ‘lung’formed around the perimeter). DPM insertion is often undesirable because of the risk of it creating or increasing rising dampness in the walls. Applying modern sealants to a floor can also have a detrimental effect but a beeswax and turpentine polish may be suitable.23
Leaks can be addressed with plumbing repairs to pipework and the sealing of gaps around sanitary fittings. Sacrificial magnesium anodes canmay be placed in tanks to halt galvanic corrosion where undesirable combinations of metal pipework exist (such as copper and steel). Pipes and tanks should be lagged to protect them against the cold weather. The positions of shut-off valves should be clearly identified so that they can be closed quickly during emergencies. Leak detection systems and automatic shut off values can be installed to provide protection from leakage and overflow, which is particularly useful for bathrooms above historic ceilings, panelling etc).
Plumbing leaks can sometimes be heard (especially when amplified with a stethoscope or listening stick) or noticed because of higher than usual water bills.
Simple lifestyle changes can produce dramatic improvements at little or no expense.
Condensation within a building is eliminated by reducing relative humidity to a maximum of 70%.
The optimum range for indoor relative humidity is often considered to be between 40 and 60%.
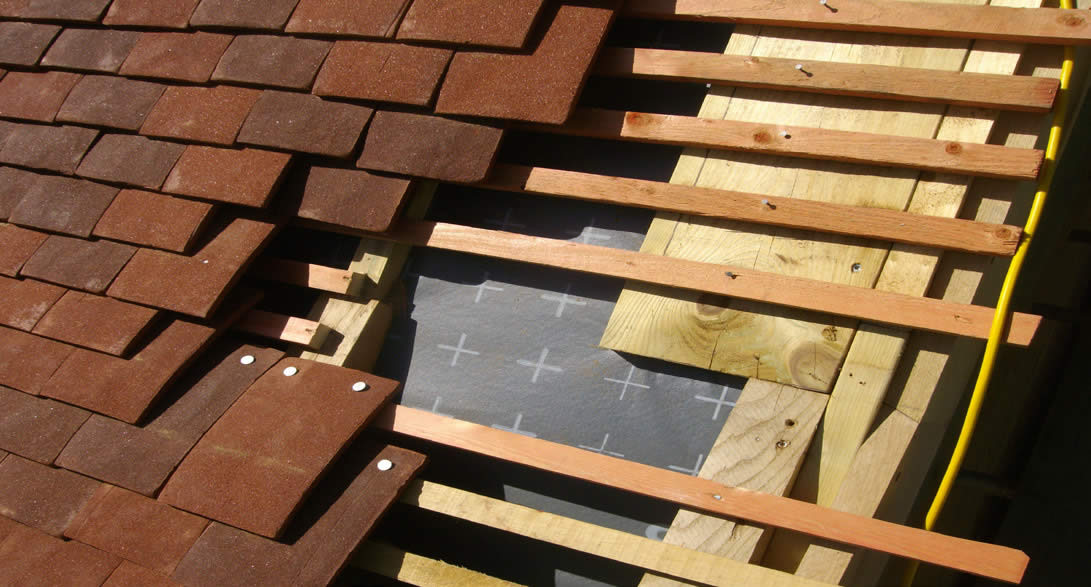
Ideally, generate less moisture and contain it. Place lids on pans while cooking, dry clothes outdoors, close kitchen and bathroom doors when in use and avoid the use of moisture-generating portable gas heaters.
Modern roofing underlays come in various forms (breather membranes (see figure 25), reinforced felt etc). It is essential to ensure that their use will not set up condensation problems that could lead to premature decay of the roof structure. To this end, manufacturers’ instructions should be followed closely – particularly any requirement to seal penetrations into a roof void to limit the ingress of water vapour. It should also be borne in mind that vapour permeable membranes are not ‘time-tested:
Improving ventilation to the exterior can also help prevent condensation providing that this is not done in an uncontrolled manner that introduces large quantities of warm, moist air into a room or void. The lower vapour pressure that normally exists will tend to draw out moisture. Open windows, therefore, and avoid draught-proofing those in kitchens and bathrooms. Alternatively, utilise powered extract fans. Ensure that lofts and floor voids are ventilated adequately. (See figures 26a, 26b and 26c.)
Condensation in wardrobes or kitchen cupboards built against external walls can be alleviated by fitting slatted shelving to improve airflow or increasing the ventilation of the cupboard to the room. The use of freestanding furniture on legs or spacers behind wall-mounted picture frames can also be beneficial, especially for north-facing external walls.
There will be cases of rooms with insufficient ventilation where former fireplaces and chimney flues have been sealed up. Often, these can be opened up or fitted with grilles so that additional ventilation can be achieved. Redundant chimneys should be ventilated at the top and bottom, assuming that they have not been partially dismantled.26
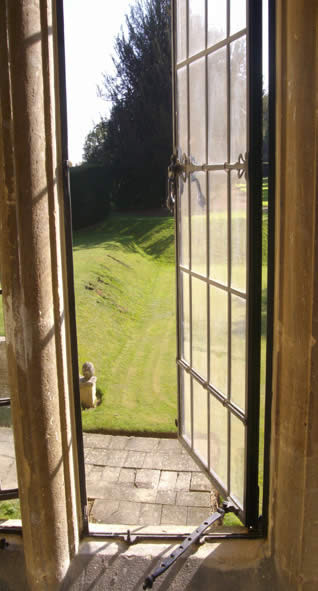
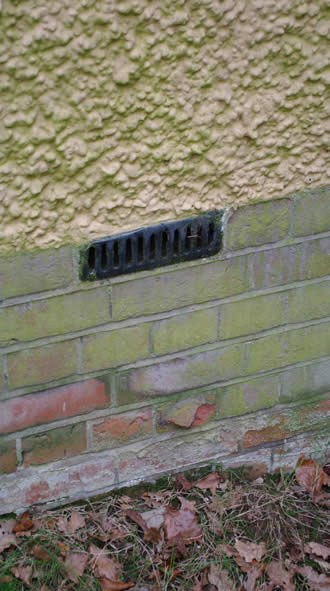
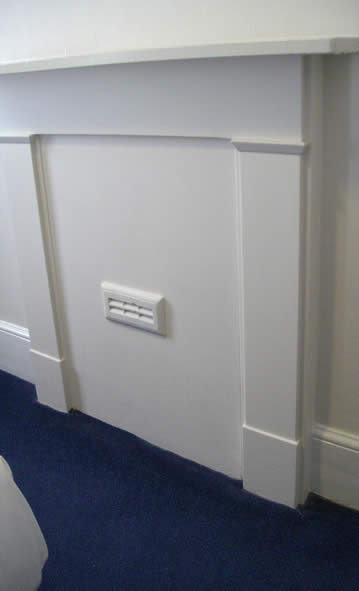
Increased heating can maintain surfaces above dew point, especially if run constantly at a low level rather than intermittently. Radiant heat is better than convective heat for higher surface temperatures. (See figure 27.)
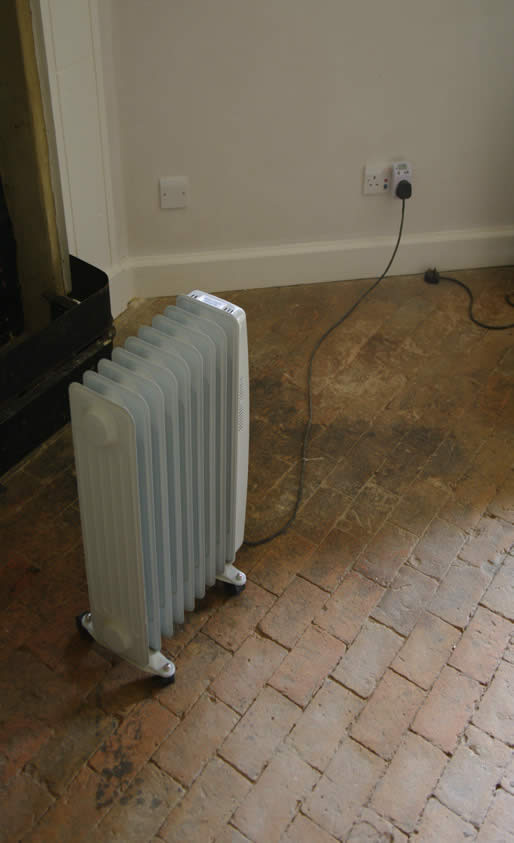
Lagging cold pipes may prevent surface condensation, as can improving insulation levels (taking care not to cause interstitial condensation instead, as discussed in Section 6.5.5). Other dampness problems should be resolved before thermal insulation is added, for example, by repointing open mortar joints externally to stop rainwater penetration. The thick walls in many old buildings may have relatively low levels of heat loss so perform in a similar way to an insulated wall but their thermal efficiency is frequently reduced considerably by dampness present in the wall.
The use of hygroscopic insulation materials, such as sheep’s wool, can help avert condensation by temporarily storing excess moisture. Spray-on roof insulation is inadvisable (see section 3.4).
Solid masonry walls have a high heat capacity, which means they can absorb a great deal of heat and therefore respond slowly to changes of temperature. Churches and other buildings used intermittently may not be heated continuously, which can result in low surface temperatures.
In such buildings, limewash or another suitable vapour permeable paint should be used for wall surfaces in preference to standard modern paints. Vapour permeable paints will absorb condensation and prevent the wall from ‘running with water:
Because softwood windows are prone to decay where condensation occurs inside during cold weather, it must be remembered that internal painting of windows is just as important as external. Secondary glazing can be installed to minimise the formation of condensation on windows and is preferable to the fitting of standard double-glazed units. It should be borne in mind that listed building consent may be required for some work.
Dampness on chimney breasts is often caused by problems of condensation within chimney flues. Disused flues should generally be vented top and bottom (unless dismantled). Further advice should be obtained for problems in flues that are in use.24
Interstitial condensation may, in theory, be eliminated by preventing the entry of vapour into the wall/fabric. This is difficult to achieve in practice and attempts to do so are nearly always incompatible with the character of old buildings.
A more practical approach is to attempt to ensure that moisture production is reduced and evaporation can take place from the wall faces. This means, for example, closing gaps where moisture can enter a wall internally and removing impervious barriers, such as dense cement renders. Insulation materials that possess poor vapour permeability should also be avoided.25
Dehumidifiers are designed to reduce and maintain humidity levels (see figure 28).
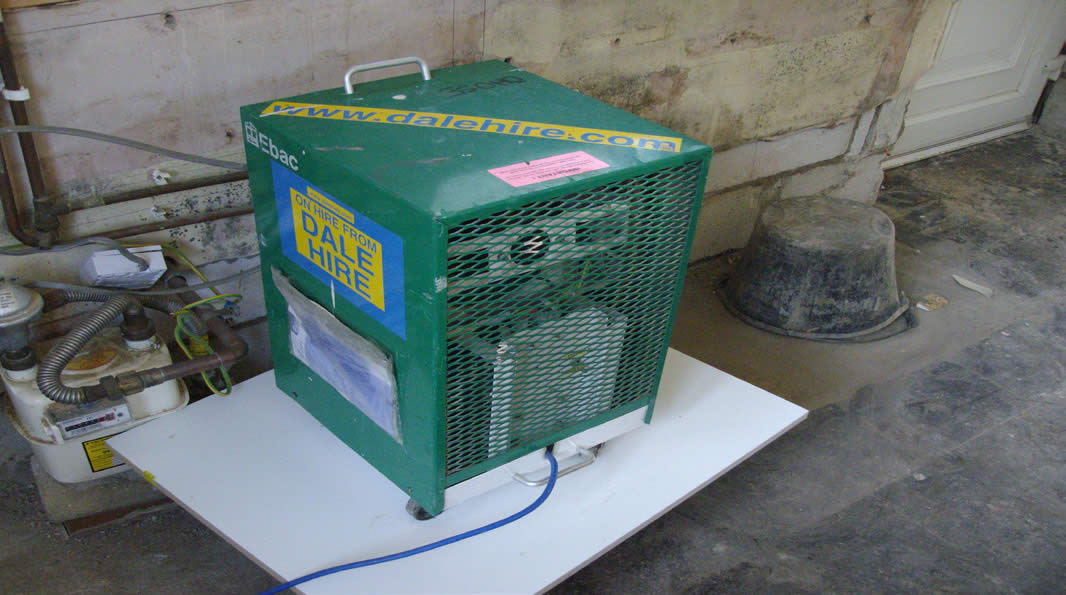
Used in conjunction with air heaters and air movement, dehumidifiers provide an effective means for the removal of excessive dampness from buildings that have been long disused, flooded or recently repaired. The permanent use of such devices, though, is a poor substitute for efficient heating combined with adequate ventilation and air movement. They consume electricity, are not silent, require a permanent drain and are visually intrusive in old buildings. Simple lifestyle changes that lower humidity and/or keep surface temperatures above dewpoint will tend to provide a more practical and less expensive long-term solution than dehumidifiers.
Similarly, whole-house ventilation systems, which can have a role in controlling condensation, should not be seen as the automatic answer in old buildings. Their installation can entail significant harm to the historic fabric.
Tackle the contributing sources of dampness before attempting to remove salts.
Salt accumulations on plain-faced walls are best treated by repeatedly brushing or vacuuming away crystalline deposits. Plastered wall surfaces pose a more difficult problem. A poultice of whiting and water is an old method of removing patches of residual salts from plasterwork. Alternatively, the contaminating salts are mainly on the surface of plaster so removal of the plaster can be an option but if it is replaced before the wall has dried out the new plaster is likely to become contaminated by salts retained in the wall.
Dampness treatment companies will normally insist, as part of their guarantee for a retrofit DPC, that the internal plaster is removed up to about 1 m above the floor level and replaced with a salt-resistant plaster. This tends to just disguise dampness problems temporarily and may require listed building consent. Additionally, it is now recognised that quite a large number of houses, particularly those built before the 18th century, have wall paintings or more simple painted designs that are hidden by later layers of decorations.
These are easily and unwittingly destroyed during building works. If there is any chance that the building has wall paintings, specialist professional advice must be sought before proceeding with any treatment.
Lime plaster should normally be used for any replastering or repairs following work to combat hygroscopic salts. Delayed replastering may reduce the need for more than one replastering by allowing time for walls to dry out and salts to come to the surface. The rule of thumb is to allow approximately 25 mm per month for the thickness of a wall to dry out. Decoration with permeable finishes such as limewash, soft distemper or clay-based paint, where possible, will maximise ‘breathability’ and dissipate moderate amounts of moisture with a positive benefit to the structure, finishes and furnit ure.26
Dampness arising from high humidity can be controlled by removing impervious floor coverings, clearing air vents, increasing subfloor ventilation and utilising more tolerant materials when undertaking repairs. Builder’s debris can hydrate subfloor voids and inhibit their ventilation so should be removed.
The use of dehumidifiers is generally not the answer (see Section 6.5.6) and their performance is suboptimal where spaces are cold.