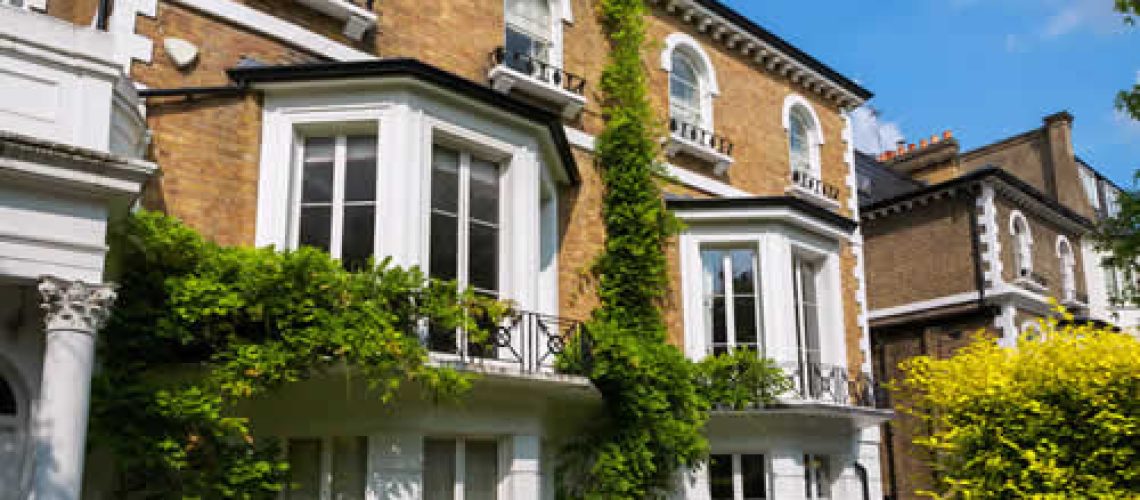


The plain deep half round cast iron rainwater system struck the right balance between performance and aesthetic appeal during the transformation of this nineteenth-century Grade II listed building that was being developed into 37 two to five-bedroom luxury homes.
With the developer Janks and Co. who were committed to retaining many of the building’s original period features, the choice of an effective traditional cast iron gutter system had to match the aesthetics of the building, whilst offering the longevity and environmental credentials that only cast iron could do. The size of the roof of the building also meant a high-capacity system was required.
To meet these requirements, the architects specified the Tuscan Foundry Deep Half Round cast iron gutter 125mm x 75mm, and 75mm round cast iron rainwater pipes. for most of the building. Where a smaller roof area was involved the lower capacity 100mm x 75mm and 65mm rainwater pipes were chosen. To provide for a faster installation the system was supplied in factory black finish.
Designed to offer effective rainwater drainage on larger or steeper residential and commercial roofs, this system also allowed for a reduction in downpipes due to the gutter’s higher capacity. Several ornamental Ogee H115 hoppers were also used, and to add a more personal touch, and dated with the year 2021 embossed onto them, giving a little more history as to when the renovation works took place.
Project: Cast iron gutters and downpipes – Surrey – Listed building conversion.
Products Used: 125 x 75mm cast iron deep half round and 65mm cast iron pipes.