

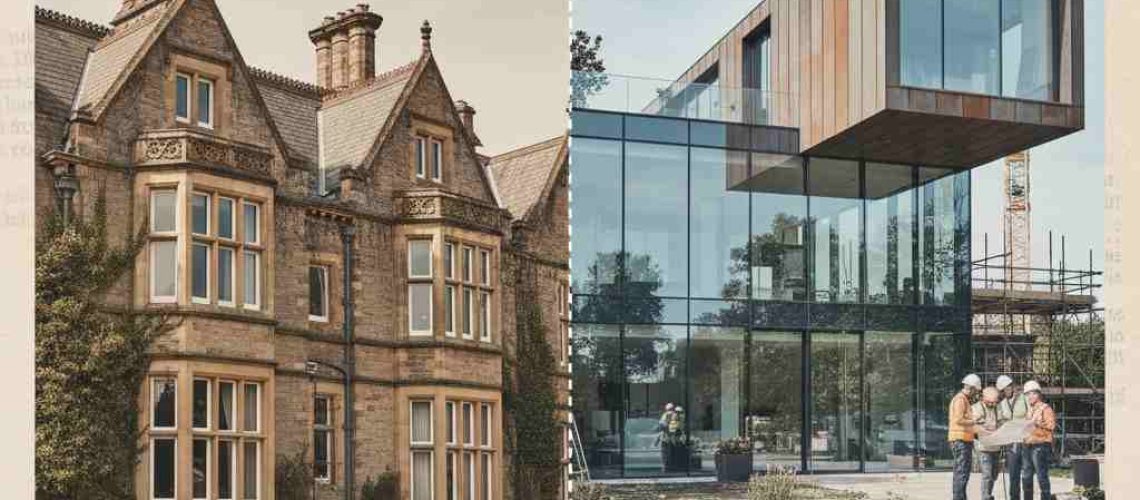
Listed buildings, with their rich architectural features and historical significance, present both opportunities and challenges for adaptation. Whether it’s a barn conversion, a modest rear extension, or a full-scale renovation, making changes to these historical and often protected structures demands care, sensitivity, and adherence to planning regulations. As the stewards of our built heritage, we must ensure any intervention respects the past while embracing contemporary needs.
A building becomes ‘listed’ due to its special architectural or historical interest. Listings fall into three categories: Grade I for buildings of exceptional interest, Grade II* for significant buildings of more than special interest, and Grade II, which accounts for the majority and includes buildings of special interest.
The listing encompasses not only the exterior but also internal features, fixtures, and, in some cases, the building’s curtilage.
Therefore, any alteration, extension, or demolition requires listed building consent (LBC) from the local planning authority.
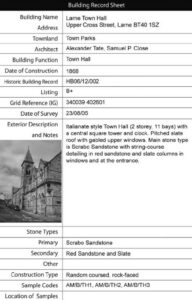
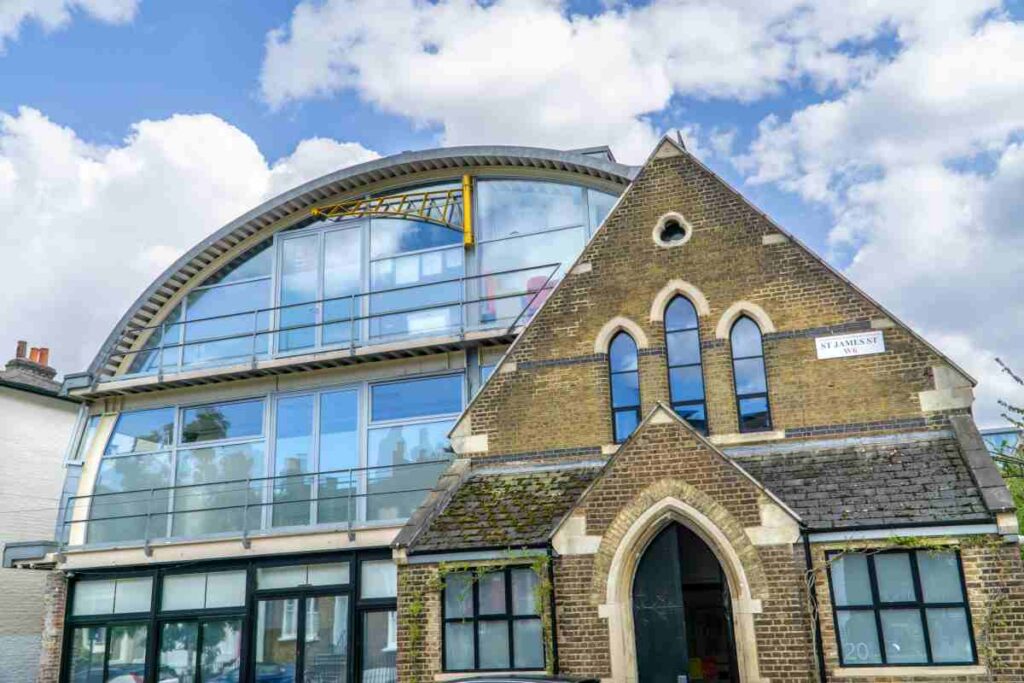
The modern architectural approach often involves juxtaposing contemporary additions with historic fabric. Rather than mimicking the existing style, a new addition should reflect the modern era while remaining sympathetic in scale, proportion, and material to the building’s past. Subtle details, stepped massing, and honest use of materials can allow the old and new to coexist harmoniously.
Take the example of The Granary in rural Suffolk: an 18th-century agricultural building that was reimagined with a minimalist glass-and-steel rear extension. This restrained intervention provided a light-filled living space that meets the demands of modern life while preserving the building’s character. Such schemes are often celebrated for their clarity and architectural integrity.
When considering changes or extensions, the following design principles are essential:
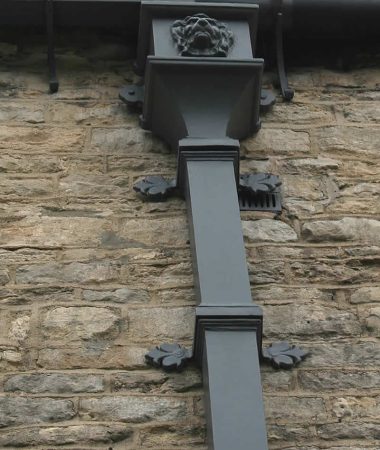
One often-overlooked but essential element in maintaining the visual integrity of a listed building is the rainwater system.
At Tuscan Foundry Products, we specialise in traditional cast iron guttering that not only performs to modern standards but also maintains period authenticity.
Favoured by conservation officers and architects across the UK for their durability and heritage look. Our cast iron gutters and downpipes ensure continuity of design in both restoration and new extension projects. When matching a Victorian ogee profile on a Grade II townhouse or using bespoke hoppers on a Georgian hall, Tuscan Foundry ensures each detail is accurate and appropriate.
When it comes to extensions or garden buildings adjacent to listed structures, selecting cast iron guttering enables these newer additions to blend seamlessly with the design language of their historic counterparts.
Gaining LBC is not just a bureaucratic hurdle; it is a necessary process to protect the nation’s heritage. Applications must demonstrate understanding of the building’s significance and the impact of the proposed changes. Engaging conservation officers early in the design process often leads to more successful outcomes.
Planning frameworks, such as the National Planning Policy Framework (NPPF), emphasise the need to conserve or enhance heritage assets through any change. Proposals must be accompanied by detailed drawings, a heritage statement, and often, a conservation plan.
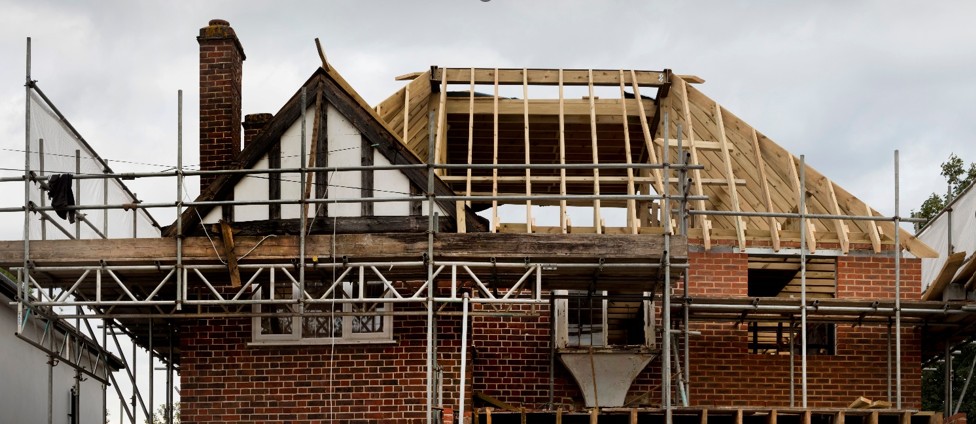
A Grade II-listed Victorian dairy, converted into a private residence, The Old Dairy hosts a minimalist zinc-roofed kitchen extension at the rear. Tuscan Foundry cast-iron hoppers and half-round gutters were used to match the original drainage detailing, preserving the agricultural charm.
This 17th-century cottage had suffered years of weather damage. A thoughtful refurbishment included a new oak-framed sunroom with heritage glazing. Cast-iron rainwater goods were installed to manage increased runoff from the new roof, with special attention paid to aligning the profiles with existing structures.
A sprawling Georgian vicarage was converted into multiple dwellings through adaptive reuse. New access routes and parking demanded subtle landscaping and architectural changes. Tuscan Foundry provided traditional rainwater goods that unified the new entrances with the original stone facade.
Locally sourced brick and handmade tiles were used in the conversion of this Grade II listed barn. Extensions were built in contrasting but respectful materials. Our bespoke cast iron gutters were colour-matched to the roof to create a visually seamless integration.
A new garden wing was added to the Jacobean manor house. Designed with a green roof and timber cladding, it respected the historic skyline. Cast-iron downpipes from Tuscan Foundry were integrated to maintain continuity across the estate.
Making changes to a listed building is a responsibility as much as it is a creative opportunity. At Tuscan Foundry Products, we understand the nuances of heritage architecture and the importance of detail. Our traditional cast iron rainwater systems have graced historic buildings for decades, offering both authenticity and functionality.
Whether you’re planning a subtle extension or embarking on a complete restoration, Tuscan Foundry is your trusted partner in preserving history while meeting modern needs.
Article by: Eliza Stenning